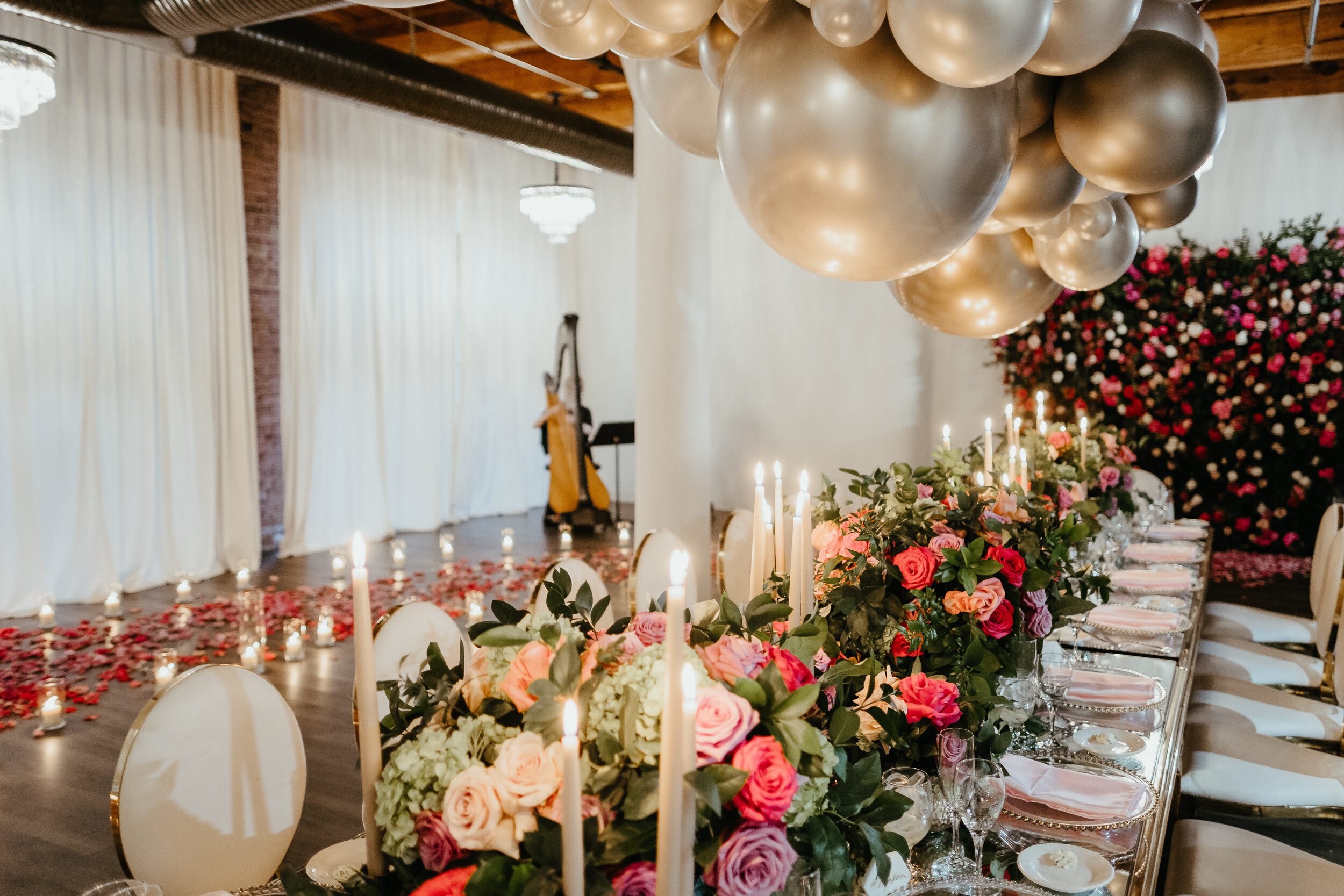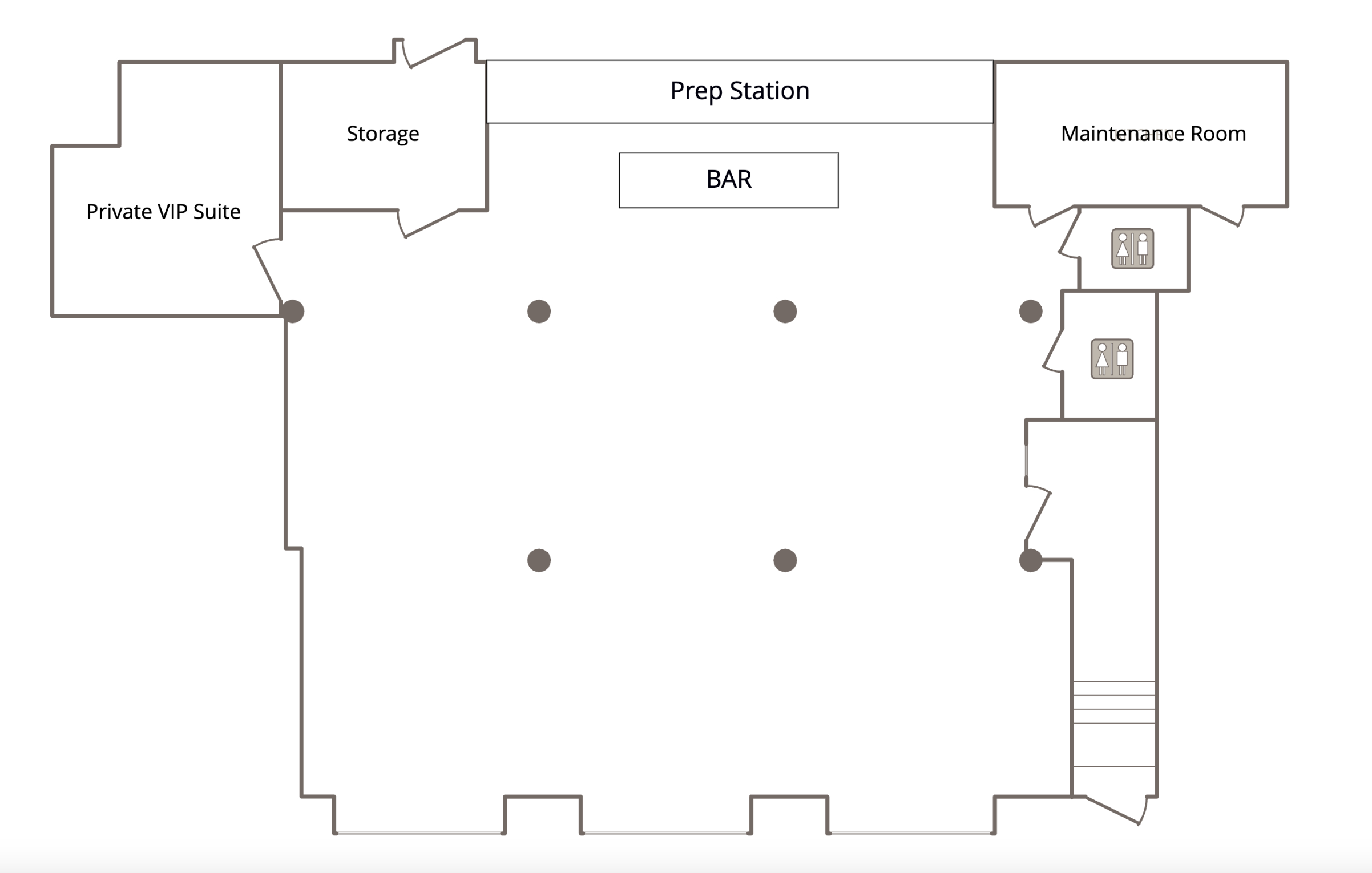A West Loop Venue that Stands Out.
2200 sqft with large floor-to-ceiling windows, exposed brick walls, and wood ceiling.

The Perfect Venue For Your Grand Occasion.
A Blank Canvas For Your Event Masterpiece .





















Our Space.
Historic West Loop Building
Over 2200 square feet.
100 Capacity - Cocktail
70 Capacity - Seated
VIP Room
Multifunctional Bar
Large floor to ceiling windows
Exposed brick walls
AMENITIES
8 - 60” Round Tables
6 - Six Foot Rectangular Tables
4 - 24” High Boys
70 - Gold Chiavari Chairs
Private Suite
Prep & Staging Area
Custom Bar
Bluetooth Speaker
55’’ TV
Coat Racks and Hangers
Wireless Internet
Two Restrooms ( One Is Handicap accessible)

